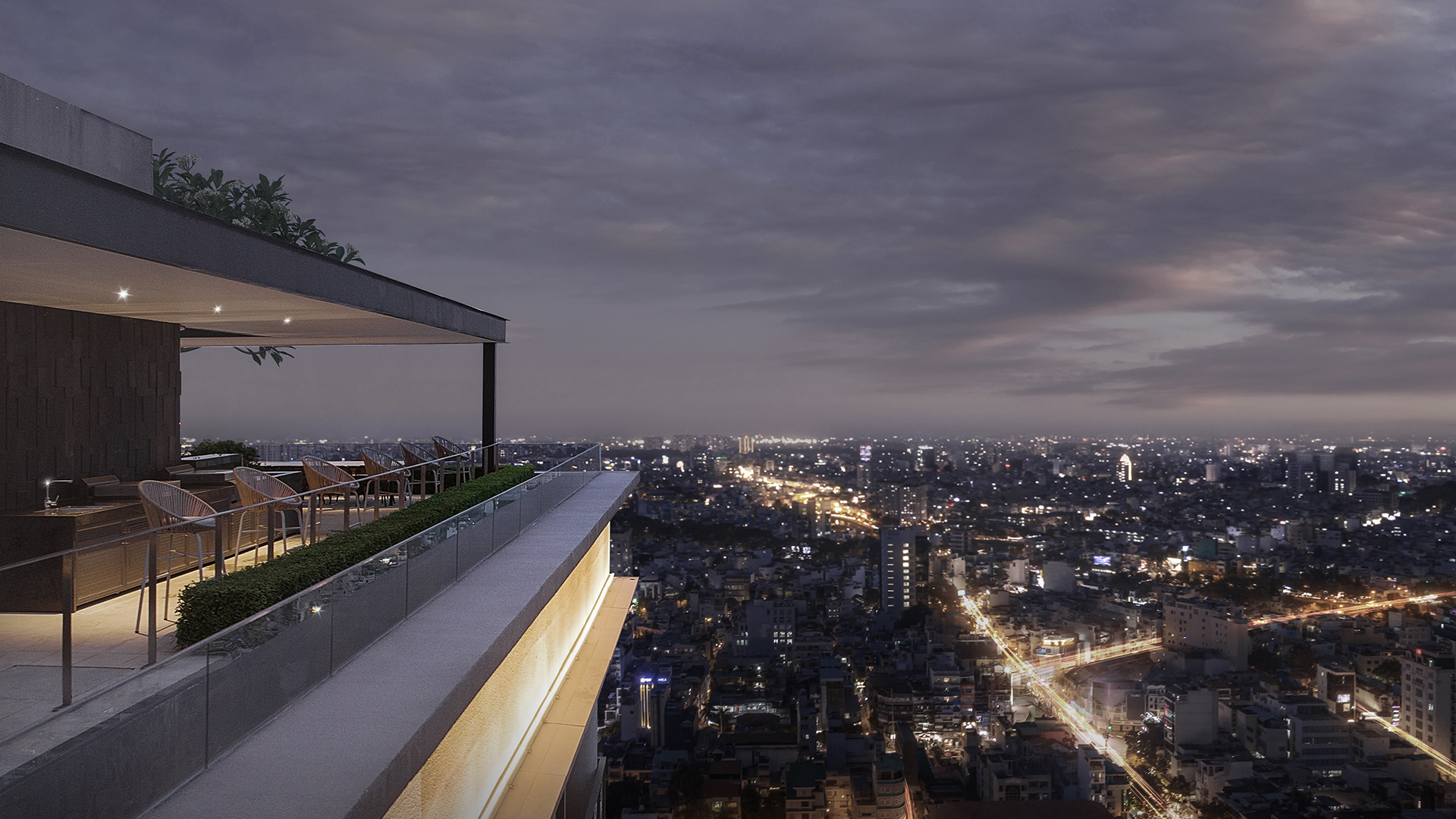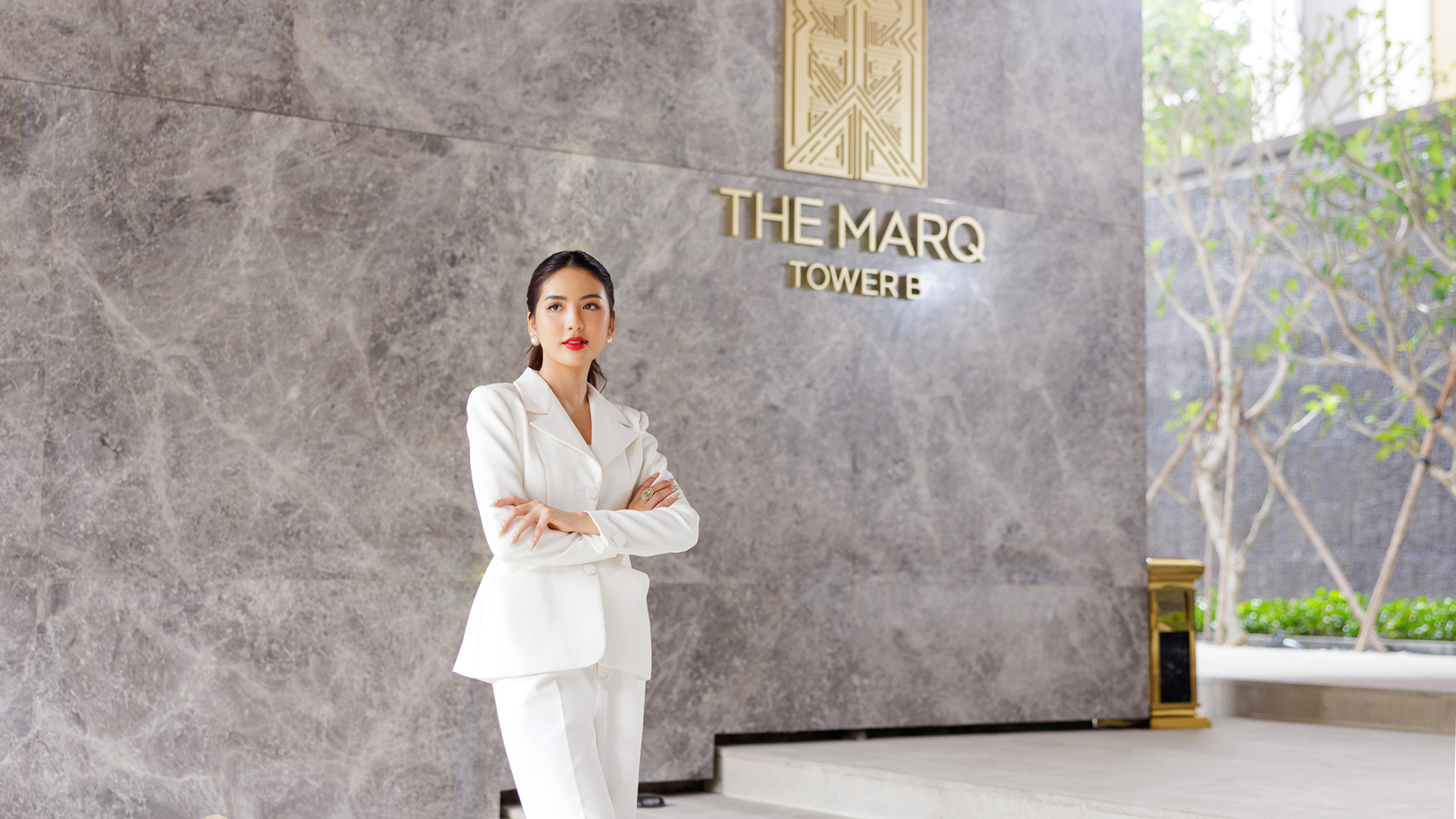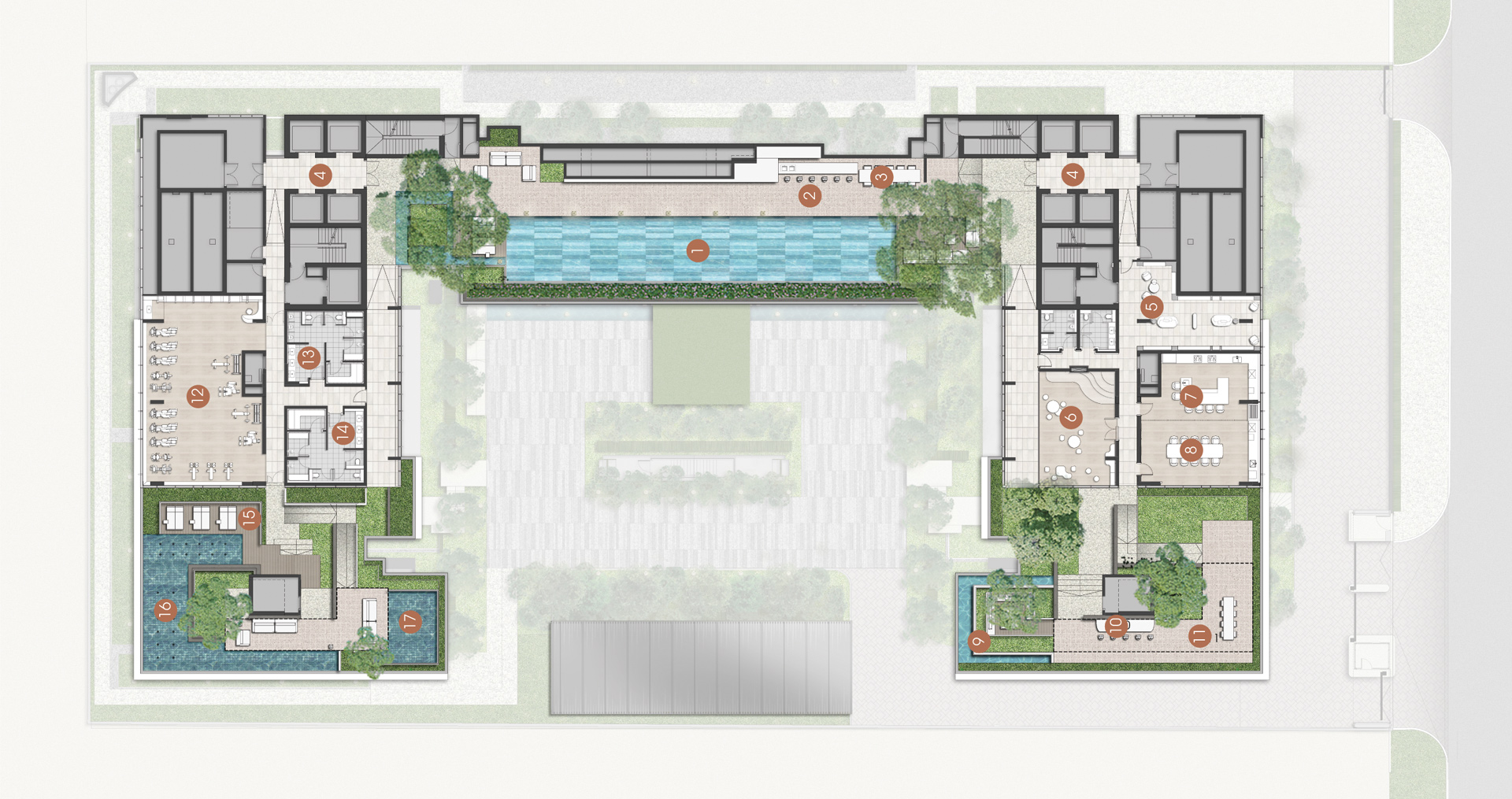Overview
The Marq District 1
Immerse yourself in the epitome of luxury living at The Marq, where a stunning and picturesque cityscape awaits you on your own private balcony. Indulge in the ultimate relaxation experience of this 5-star resort, all within the comfort of your own dream living space. With the added satisfaction that the apartments are ready for occupation plus full legal, selecting The Marq as your new home guarantees reassurance and an incredible experience.
Residences Features
GROUND FLOOR
- ① Entrance guard house
- ② Private lift lobby
- ③ Drop off courtyard
- ④ Water lantern hall
- ⑤ Forest atrium
- ⑥ Lantern corridor
- ⑦ Lift lobby
- ⑧ Developer’s private area
- ⑨ Community room
- ⑩ Ramp to basement
SKY CLUB
- ① Infinity lap pool
- ② Sky bar
- ③ Sky dining
- ④ Lift lobby
- ⑤ Library
- ⑥ Children’s play area
- ⑦ Private kitchen
- ⑧ Banquet room
- ⑨ Sky alcove
- ⑩ BBQ bar
- ⑪ All day dining lounge
- ⑫ Gym
- ⑬ Male changing room
- ⑭ Female changing room
- ⑮ Spa deck
- ⑯ Jacuzzi
- ⑰ Kid’s pool
RESIDENCE
- Up to 3.2m ceiling height
- Smart home system with smart mirror
- Concealed ducted air-conditioning system
- Custom-made shoe cabinet
- High quality imported materials and appliances
- Private lift landing*
- Service entrance*
BEDROOM
- Engineered timber floor
- Double glazing glass windows
- Custom-made wardrobes
LIVING AND DINING ROOM
- Double-height living room ceiling*
- Imported marble floor
KITCHEN
- Integrated Kuppersbusch appliances
- Imported marble floor and countertops
- Imported kitchen cabinetry*
BATHROOM
- Duravit sanitary wares
- Axor sanitary fittings & accessories in polished chrome finish
- Axor sanitary fittings & accessories in rose gold finish*
- Imported marble floor and walls
- Custom under-counter cabinets
- Custom mirrored cabinets
*In select residences

Enquire Now
Or call us on +84 978 488 988




